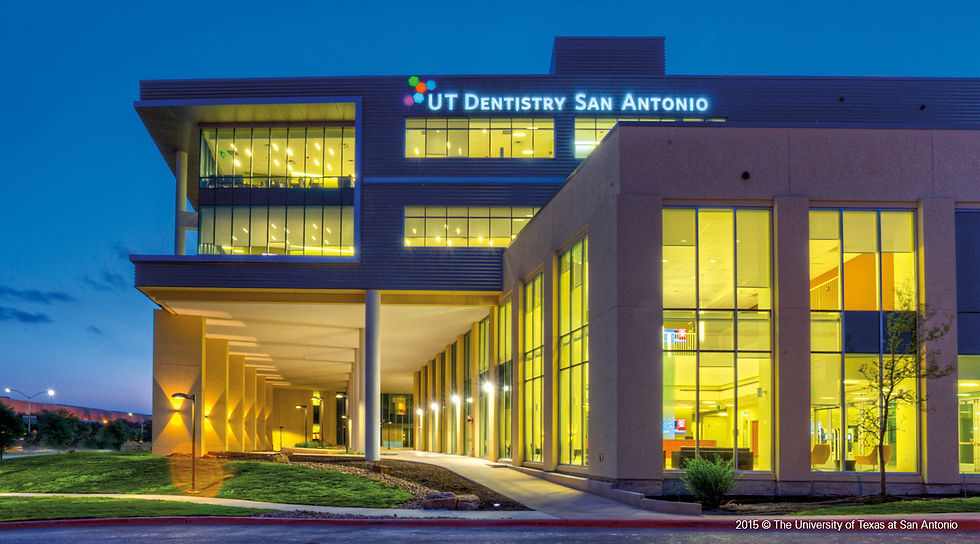



ISABELLE RUTHERFORD MEYER NURSING EDUCATION CENTERUNIVERSITY OF MARY HARDIN-BAYLOR
Belton, Texas
The Nursing Education Center is part of a growing flagship program and highly successful curriculum at UMHB. The 77,000 SF facility has one entire floor dedicated to a medical simulation center to serve the nursing students as well as to host training for area healthcare professionals. These simulated medical environments are equipped with digital observation and recording capabilities that allow instant playback for student skills critique and refinement.




UTHSCSA CENTER FOR ORAL HEALTH CAREUNIVERSITY OF TEXAS - SAN ANTONIO
San Antonio, Texas
This project is a new four-story, 198,000 SF/$95M state-of-the-art clinic that will support the finest in multi-specialty patient care. The project also includes moving the Dental Hygiene program for the School of Health Professions to the Dental School and will be the location for all clinical training and patient care. The pre-doctoral clinic will have 200 operatories and be located on the top two floors. The building is currently under construction and scheduled to open July 2015.




TEXAS TECH UNIVERSITY HEALTH SCIENCES CENTERTEXAS TECH UNIVERSITY
Abilene, Texas
BAi, LLC was teamed with Tittle Luther Parthership (now part of Parkhill Smith Cooper) for the design of this $11M school of nursing that encompasses classrooms, administration and faculty offices to support teaching in a health care environment. The new facility will accommodate 160-200 full-time students. The new 43,000 SF school will cover two floors that include general classrooms and simulation labs and is being built next to the School of Pharmacy and connected via a loggia and tower.




ST. DAVID'S MEDICAL CENTER
Austin, Texas
This seven-story, 82,000 SF Medical Office Building provides a broad range of outpatient services and administrative support. On the fifth floor of the facility is a 160-seat Auditorium designed to host conferences and symposiums and an adjacent flexible teaching space that will accommodate up to 172 additional occupants. Through the use of a series of movable partitions, this space can be used as one large classroom or divided into five smaller rooms. The auditorium is planned and equipped for audio visual presentations, video conferencing and recording/streaming.



